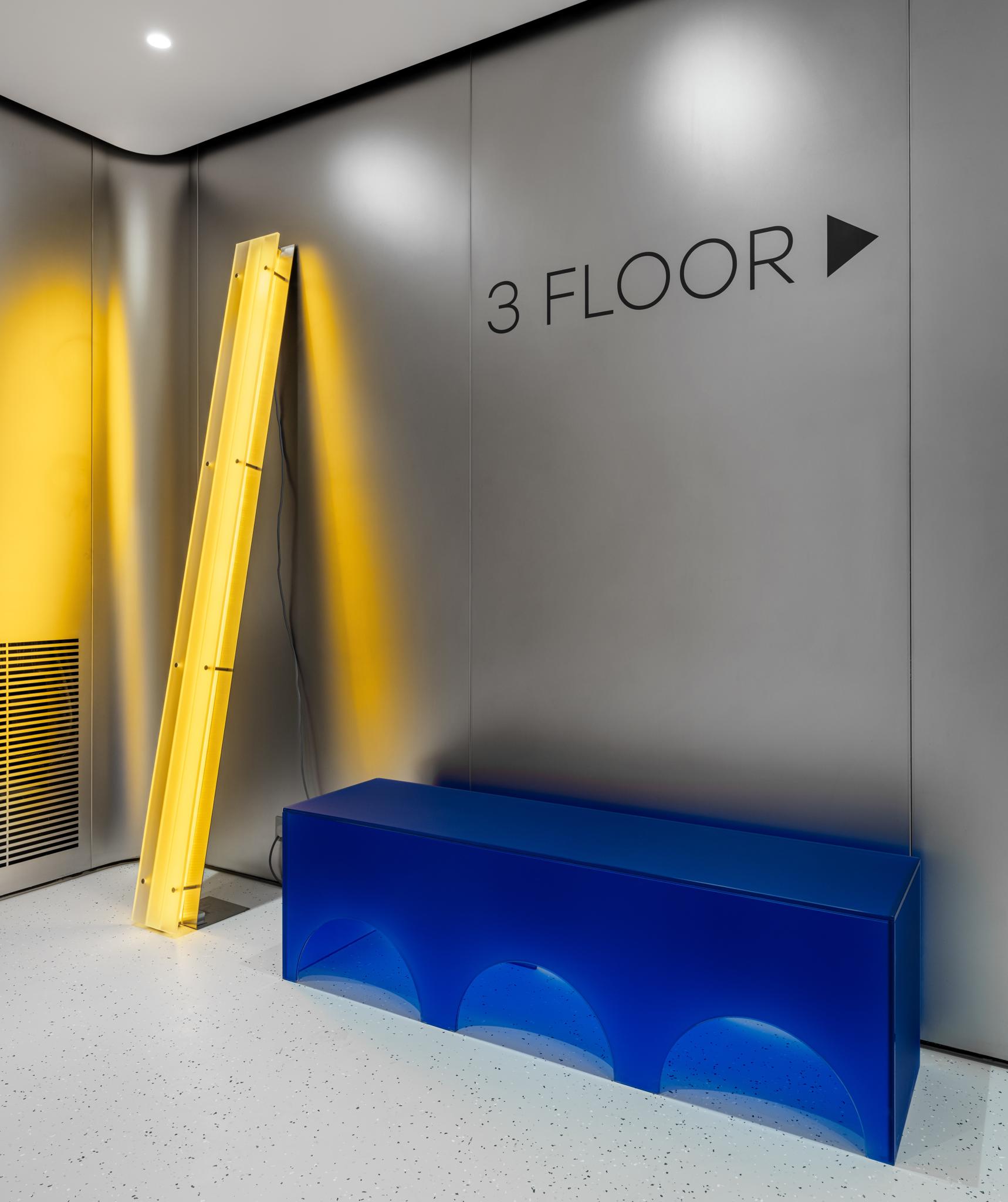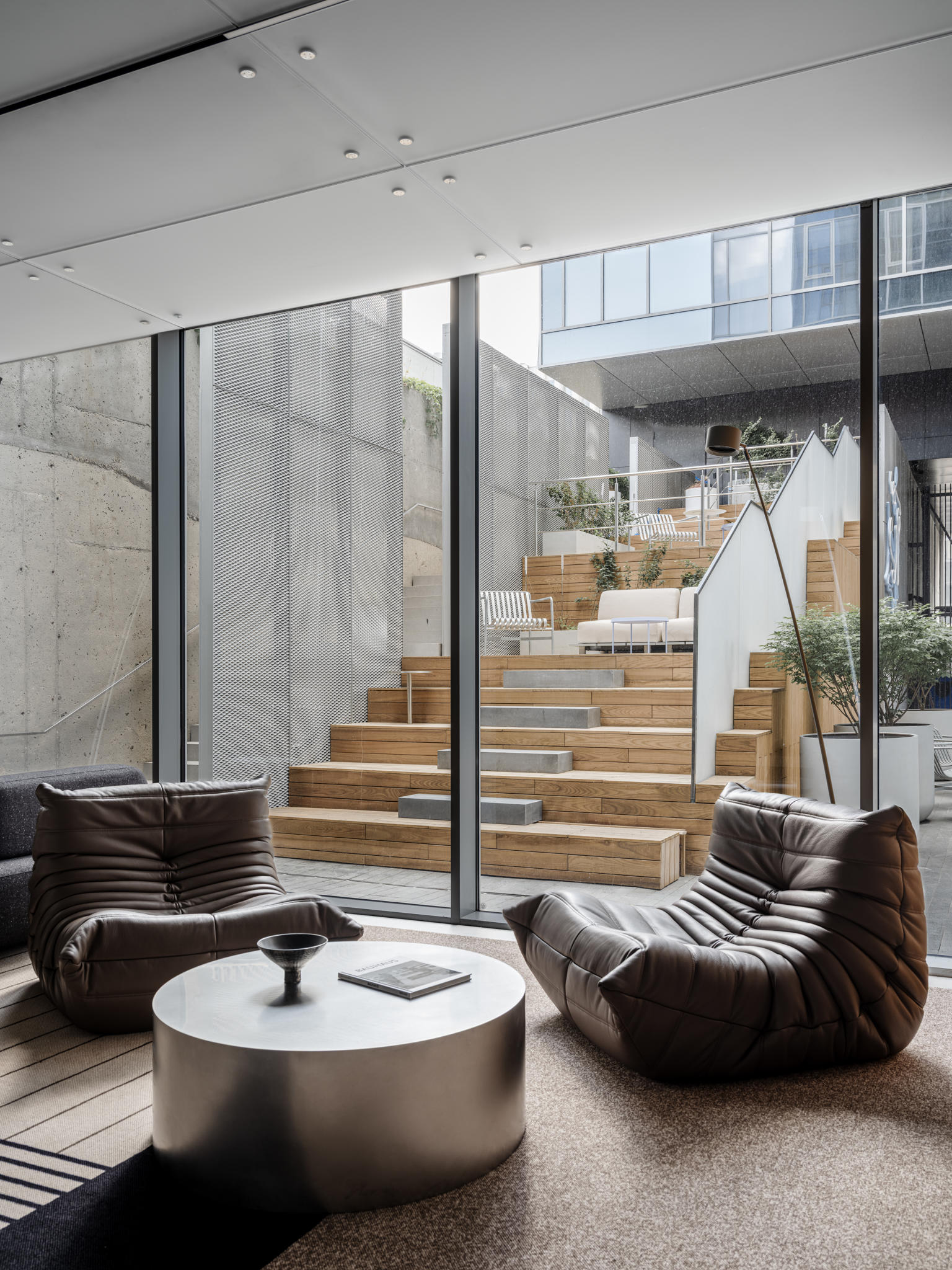Project name: LOGOS development
Interior design: DA Bureau
Project Team: Elizaveta Zholtaya, Olga Belyakova, DmitriiZinenkov, Elizaveta Vanicheva, Victoria Vuzova, Anastasia Kemler, Olga Naumova, Ulyana Chernykh
Design executive team: Anna Lvovskaia, Boris Lvovskiy, Fedor Goreglyad, Maria Romanova
Assisting team: Yulia Grigorieva, Liya Morozova
Location: Moscow
Photo: Mikhail Loskutov
Area: 3860 m2
Year: 2025
Style: Julia Karpukhina
Project description from design firms DA Bureau
IN PROGRESS
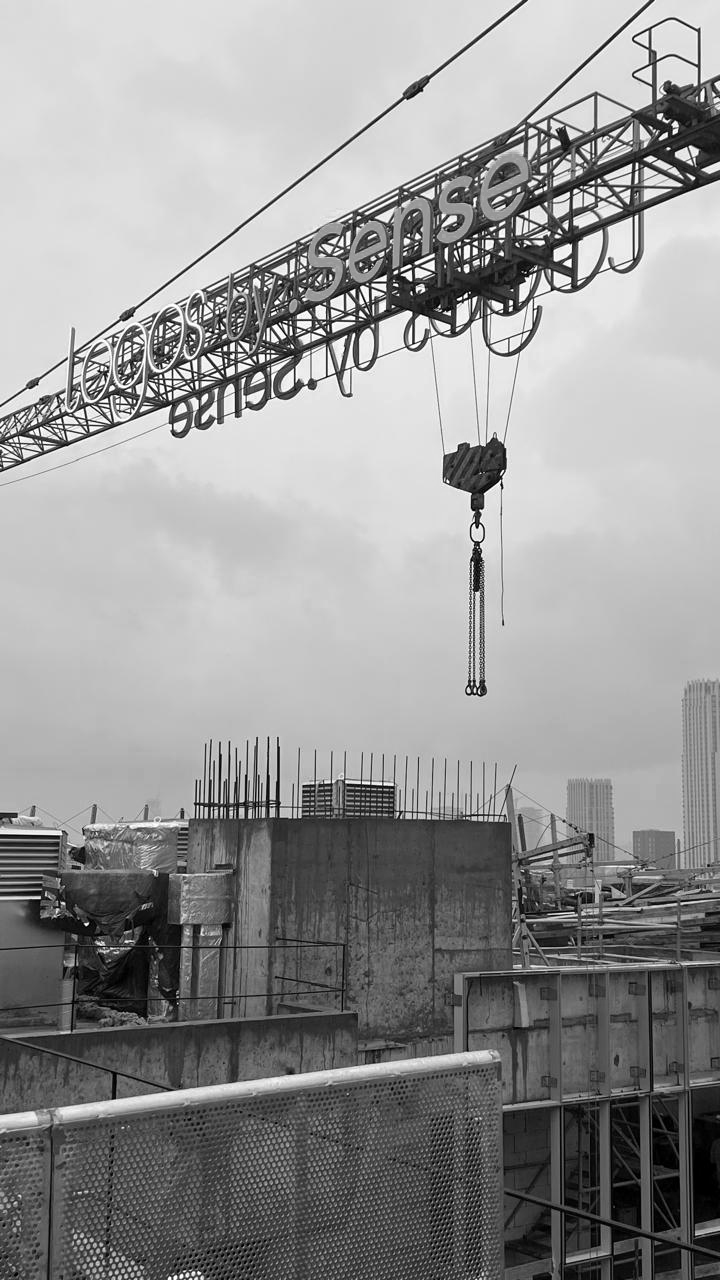
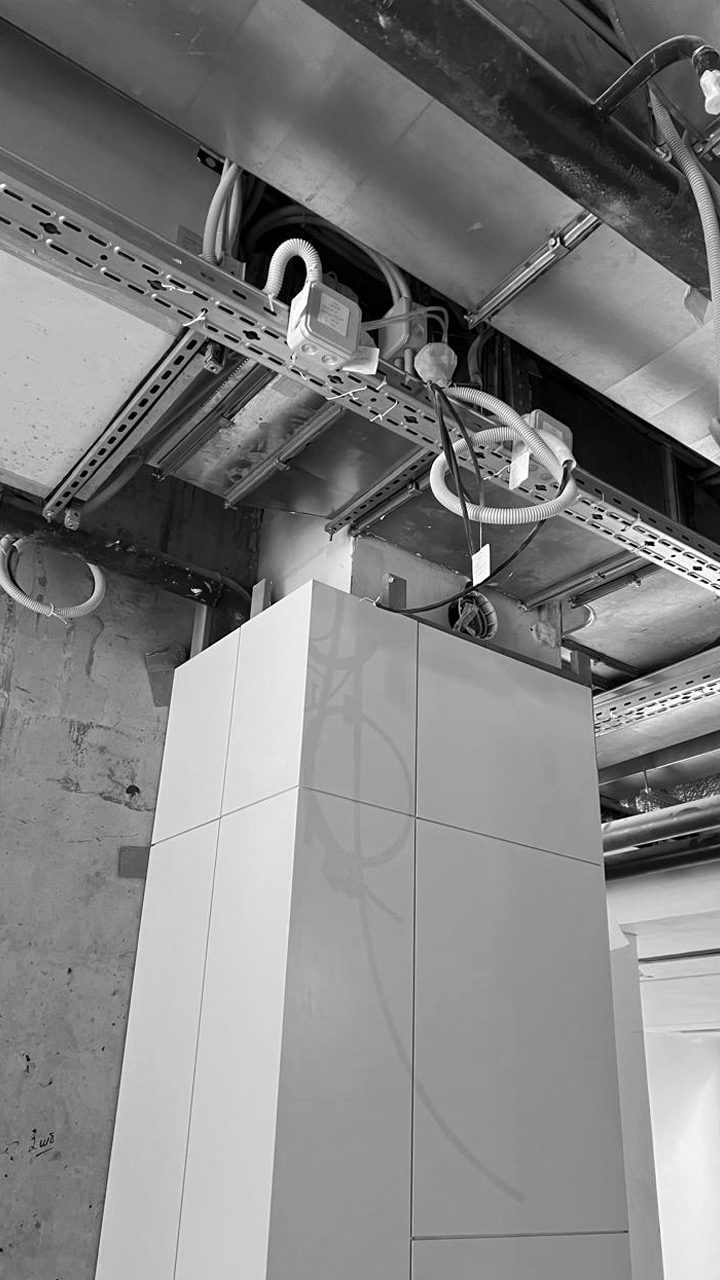
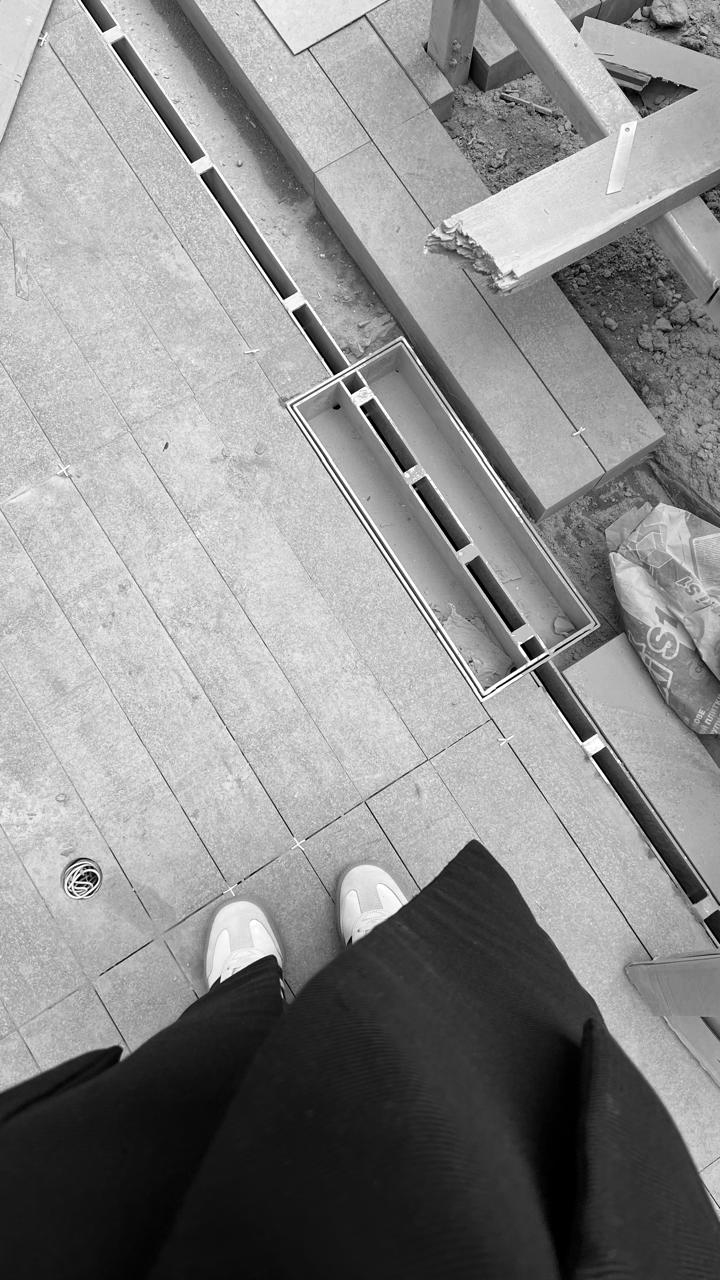
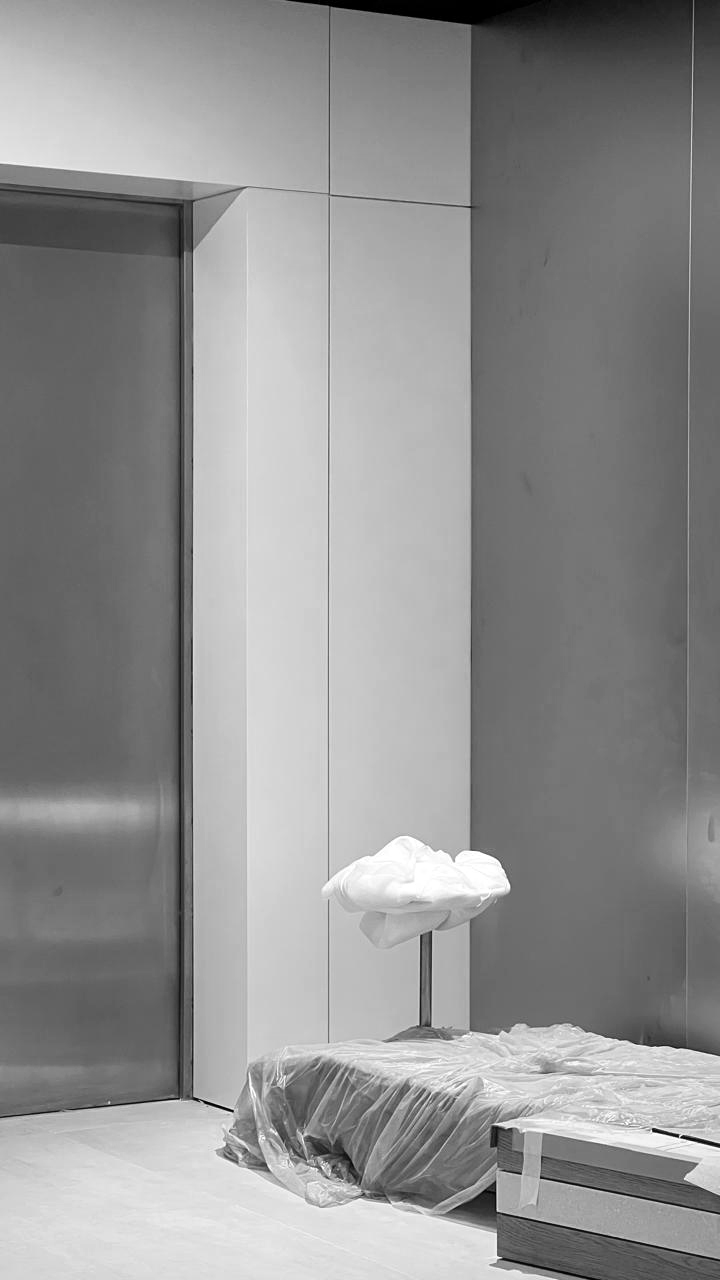
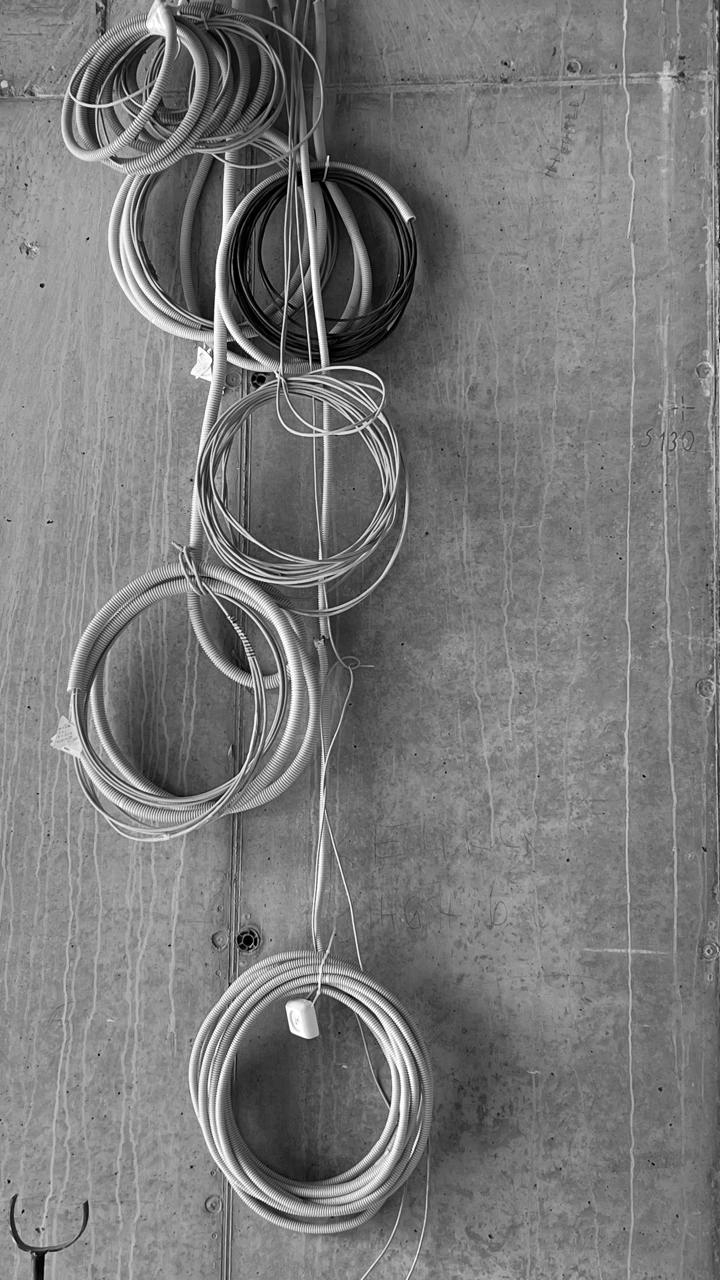
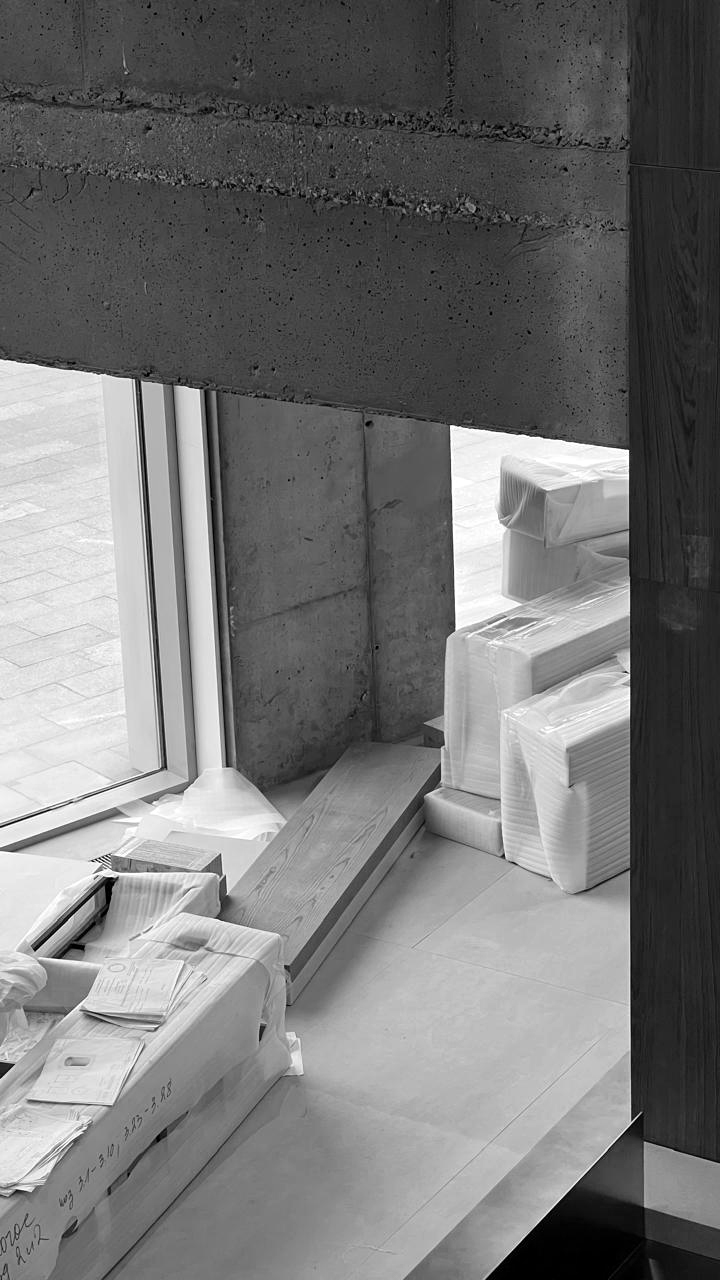
Logos is a new boutique residential complex in the south of Moscow, built on a forward-thinking approach to housing design. Here, the traditional home merges seamlessly with shared spaces for leisure, socialising, and work. Instead of the usual split between ‘home’ and ‘everything else’, Logos offers a single, unified environment rich in possibilities.
AXONOMETRY

A well-developed internal infrastructure makes it easy for residents to shape their daily life – from moments of quiet retreat to lively social interaction. At Logos, you can enjoy a full and varied lifestyle without ever stepping outside of the boundaries of the complex.
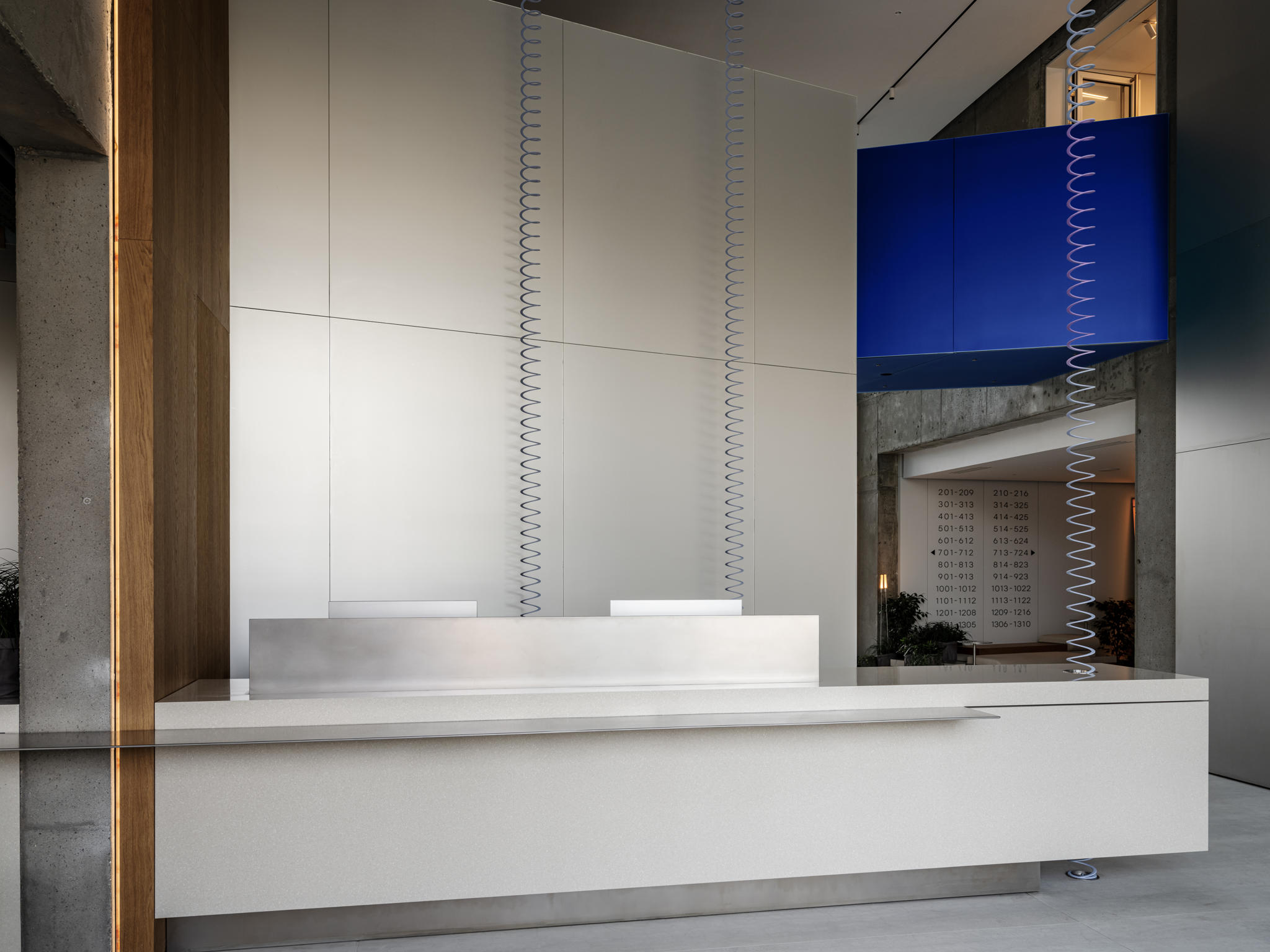
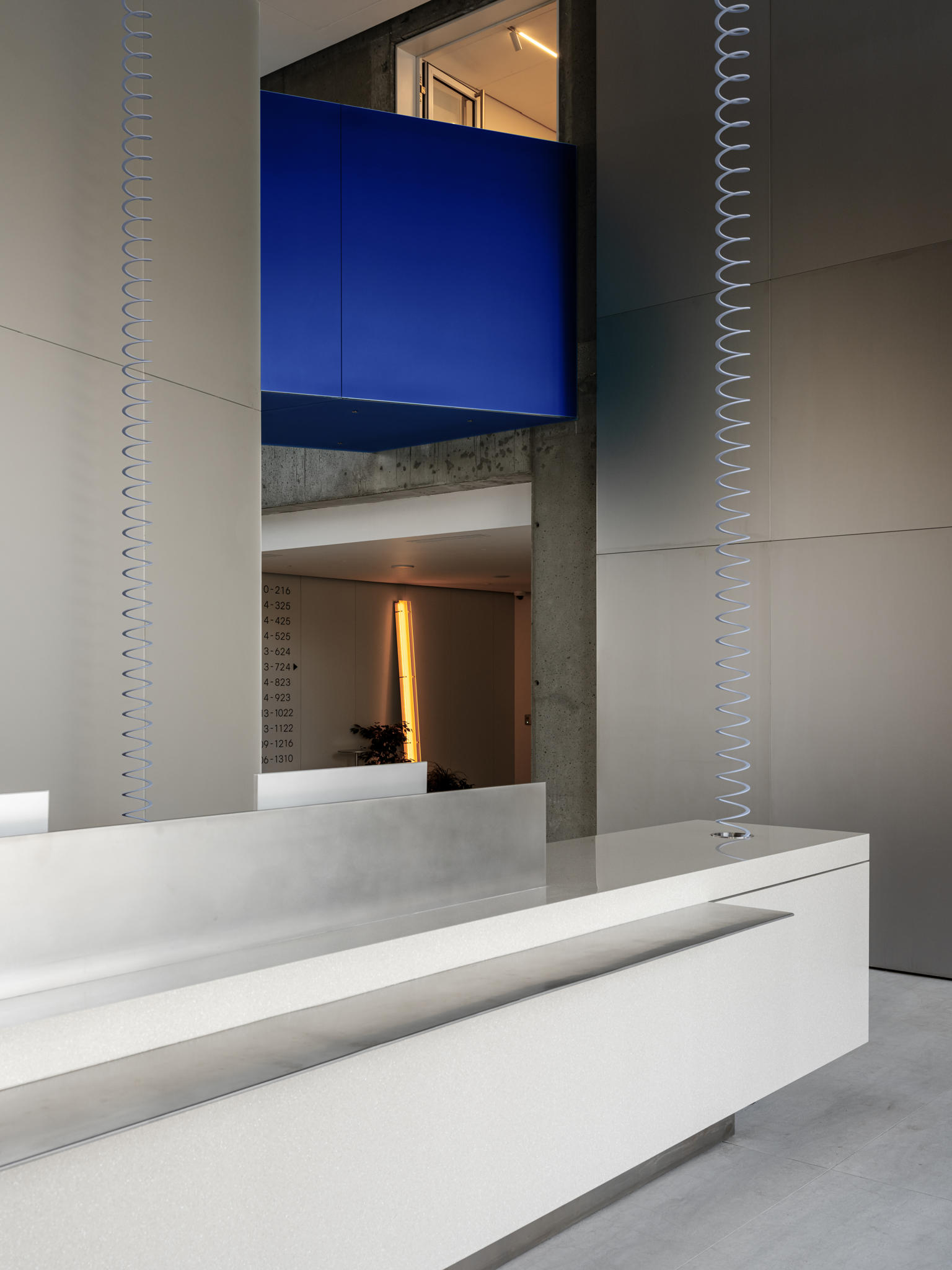
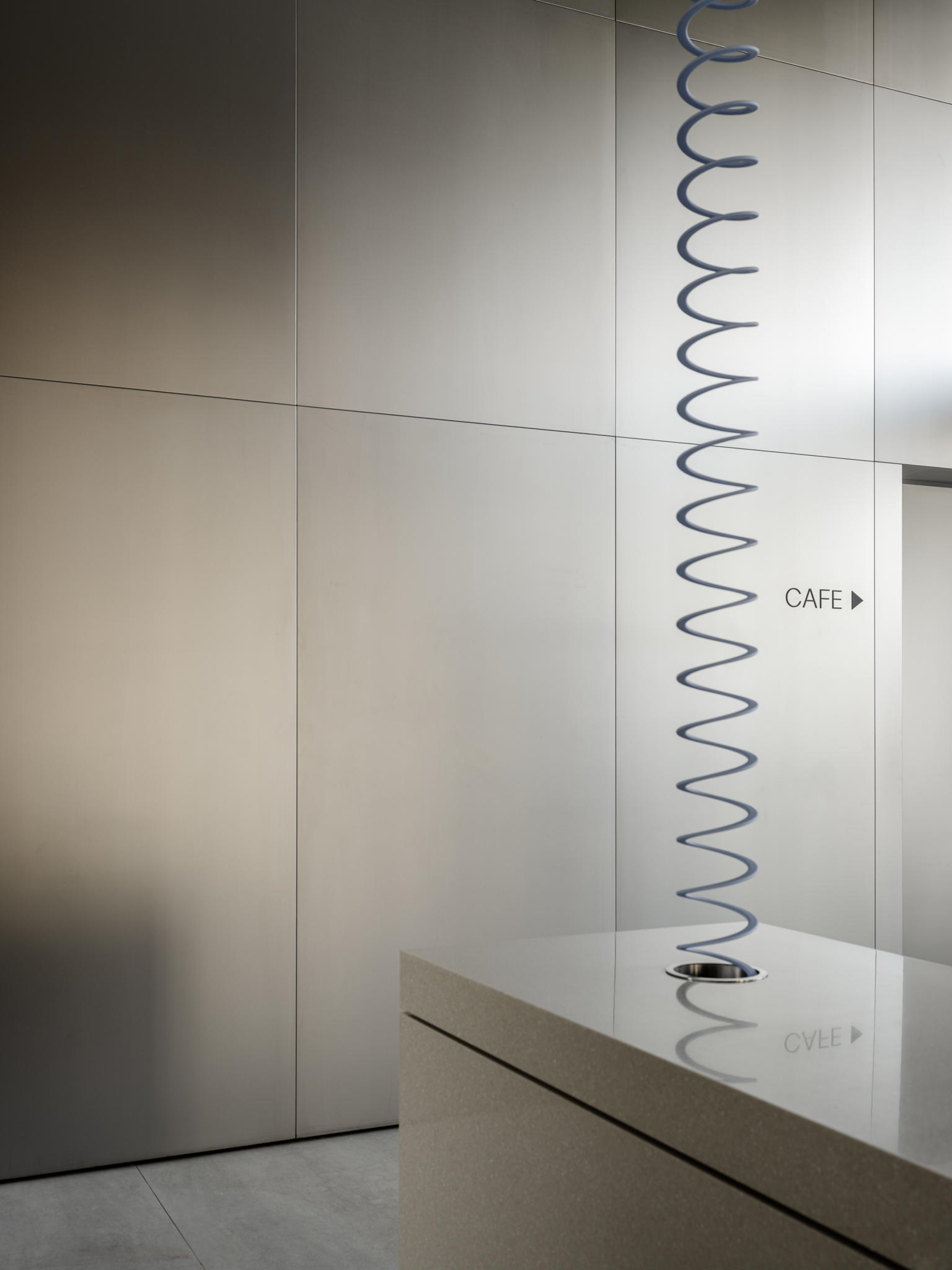
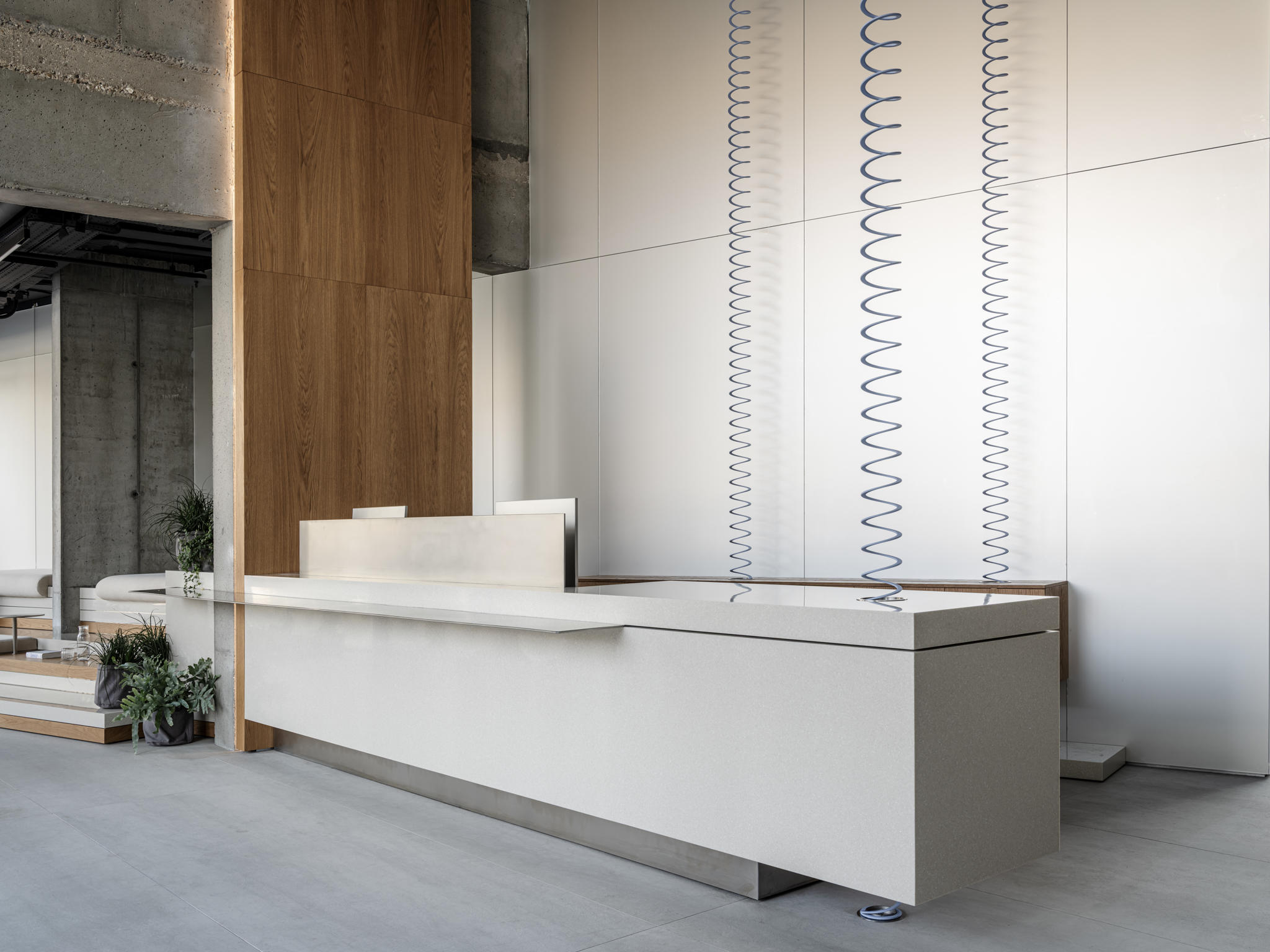

Inspired by our client’s vision, we designed public spaces that are deeply woven into the architecture of the building. These areas extend the living environment, supporting the pace and lifestyle of a new generation.
We believe that the built environment should always be human-centred. In the interiors, we combined technological precision with warmth, pairing modern materials with intuitive ergonomics. The result is a space that reflects the needs and rhythms of the contemporary urban dweller: open-minded, mobile, and appreciative of both comfort and sense.
YOU MIGHT ALSO LIKE



The building’s facade, referencing its historic neighbour, Moskovskiy Monetnyy Dvor (the Moscow Mint), sparked an intriguing metaphor: the creation of ‘semantic blocks’ akin to stacks of coins or data units in a blockchain. This idea shaped the internal composition: podium structures crafted from different materials, visually forming rhythmic ‘stacks’ and giving rise to a new way of experiencing the space.

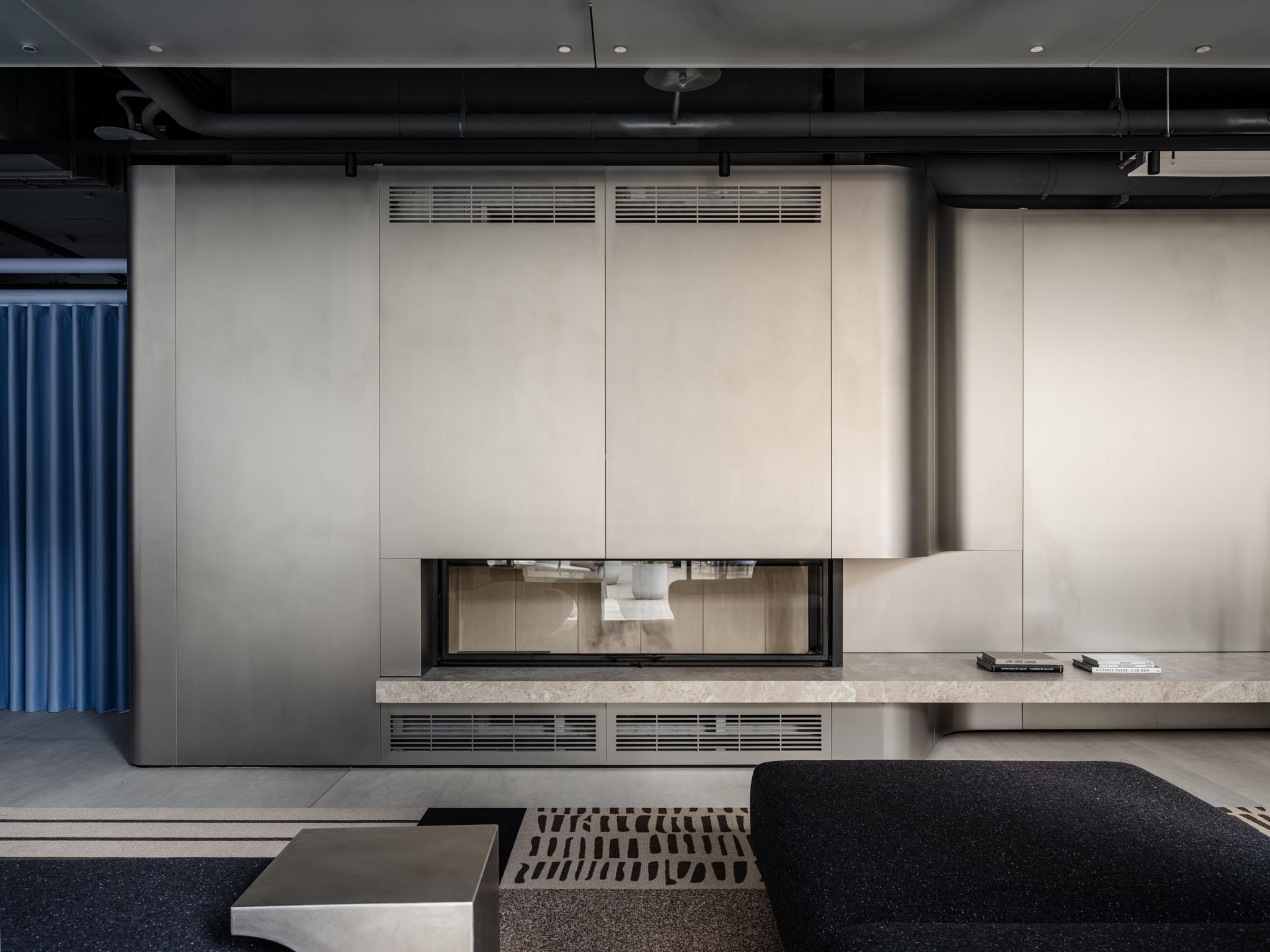

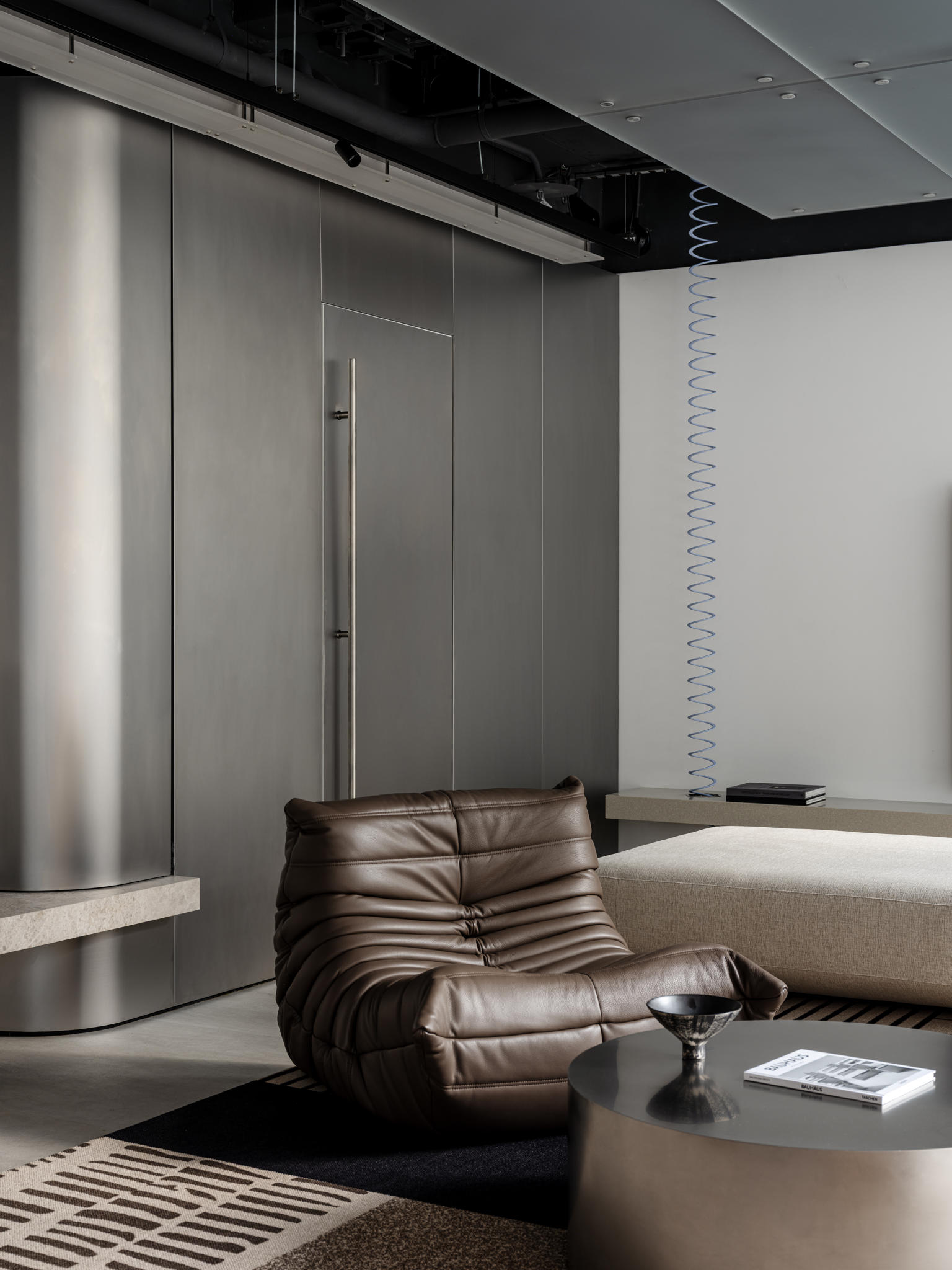
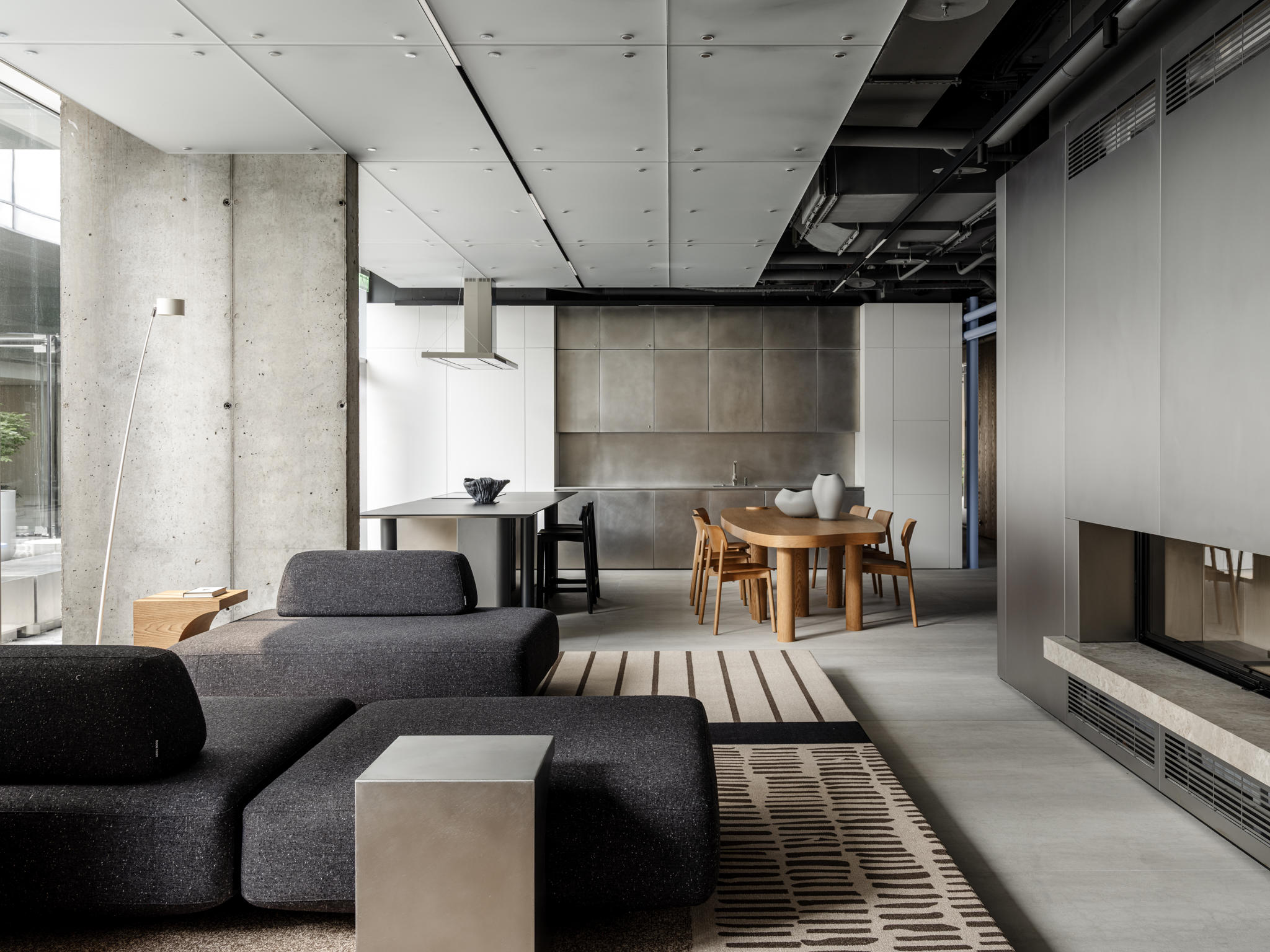

We conceived the public zones as open, free-flowing spaces punctuated by functional volumes. These create comfortable areas for different kinds of activity, while intuitive navigation replaces partitions and rigid boundaries.
Our aim was to create a space that invites connection as naturally as it offers comfort. Residents and guests can work, relax, read, or chat – always within easy visual contact, which fosters the growth of a strong, engaged community. We believe architecture can serve as a catalyst for human connection.










One of the signature features of this project is the rooftop public area, transformed into a full-scale urban park. Here you’ll find quiet nooks and open expanses: a summer cinema, an amphitheatre, a barbecue zone, a sun-lounger deck, and a central plaza with a reflecting pool and an art installation. Seasonal landscaping turns the rooftop into an oasis that makes leaving the city unnecessary.



All technical areas are hidden behind a curved, perforated wall of polished steel. Its reflective surface responds to changes in light and time of day, capturing its surroundings and constantly altering the visual impression. The wall’s flowing curves create both secluded niches and open spaces, striking a balance between privacy and social activity.

In this project, we became co-authors of a new vision for urban living: functional, adaptive, and alive. Logos offers more than just a home: it is a place rich in possibilities, where every resident can shape their own vision of the future with awareness, flexibility, and joy.
