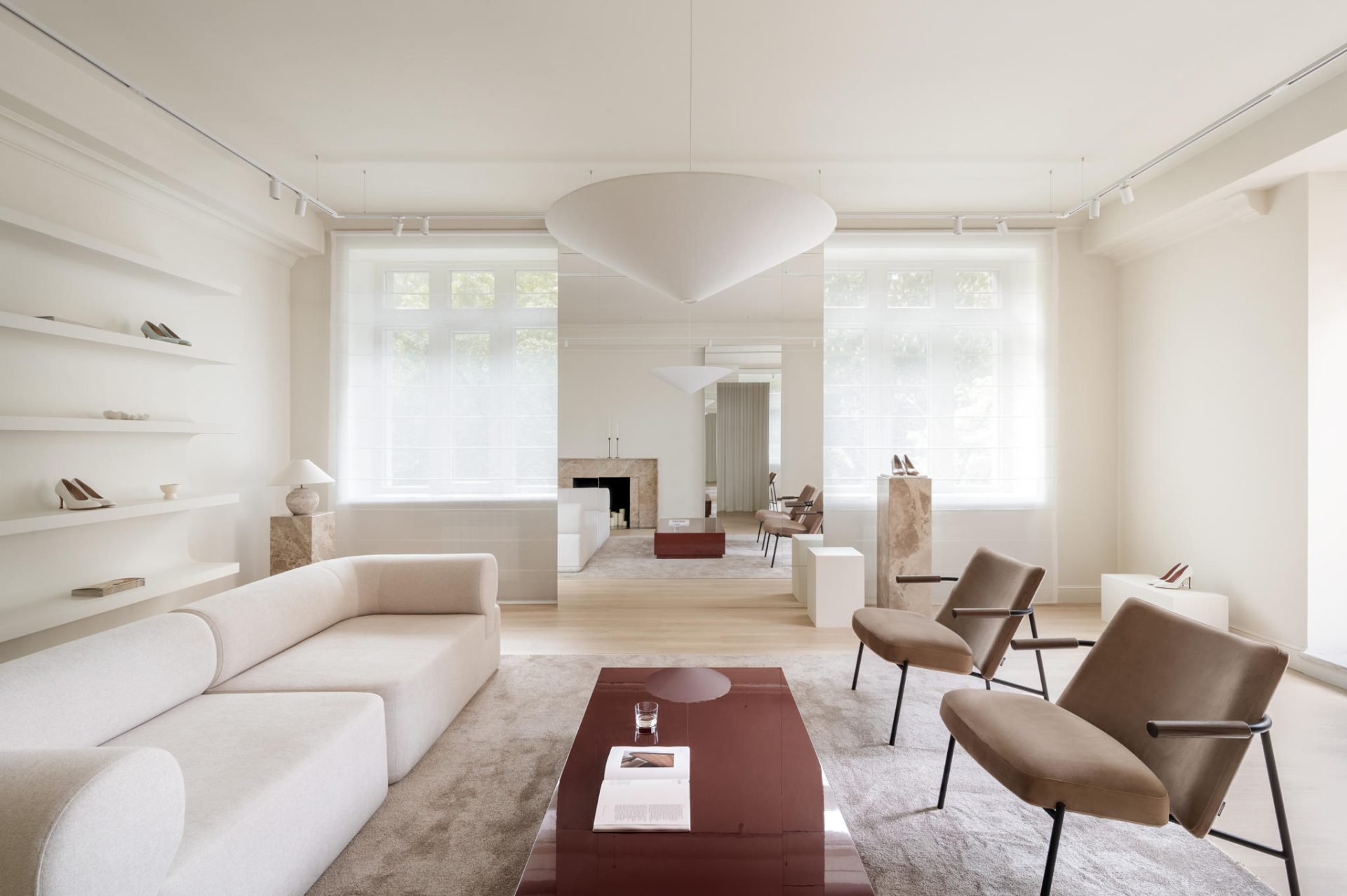Project name: Marsala Showroom
Interior design: Zagrai Studio
Location: Kyiv (UA)
Photo: Yevhenii Avramenko
Area: 74 m2
Year: 2025
Project description from design firms Zagrai Studio
BEFOR THE CONSTRUCTION
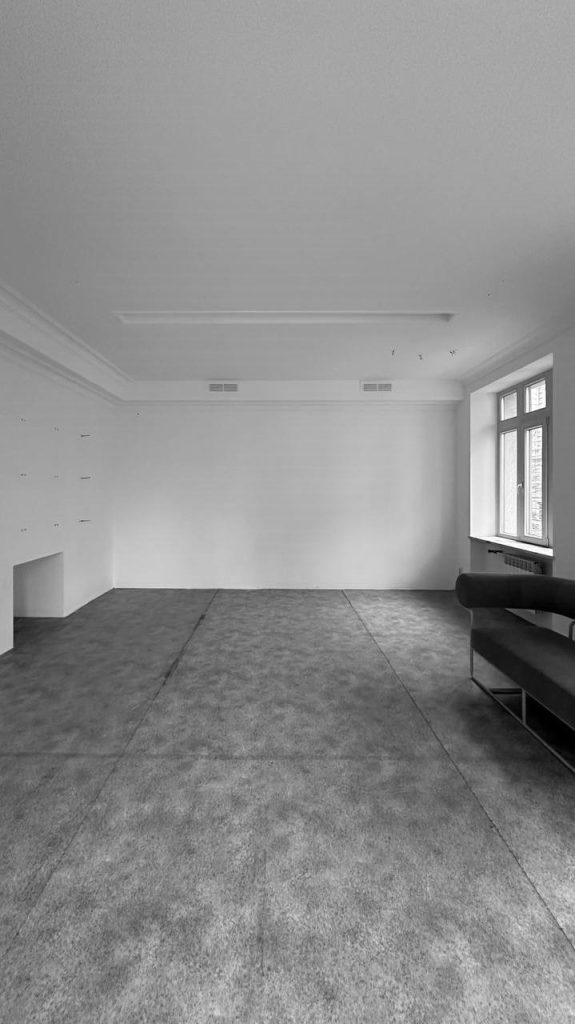
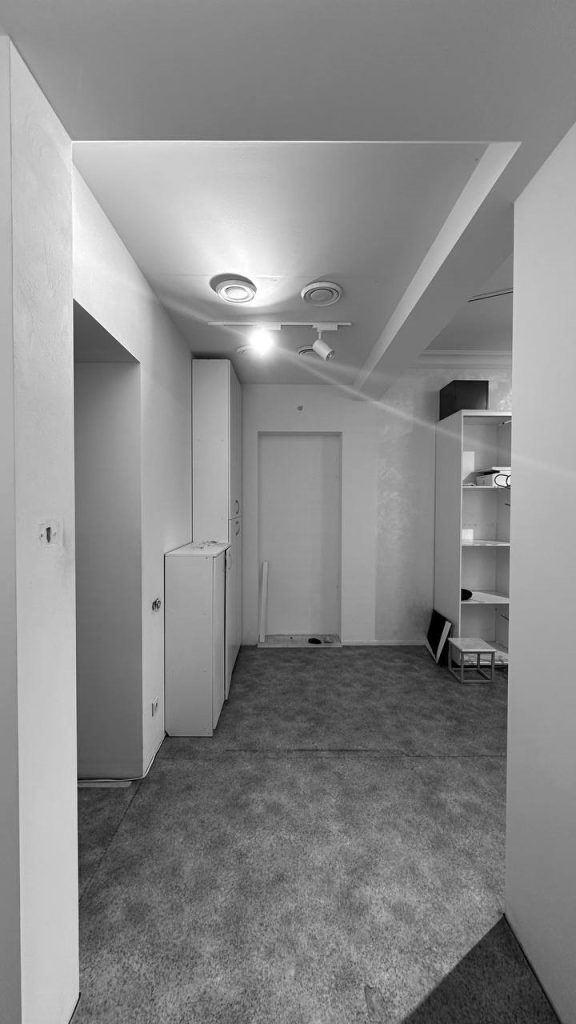
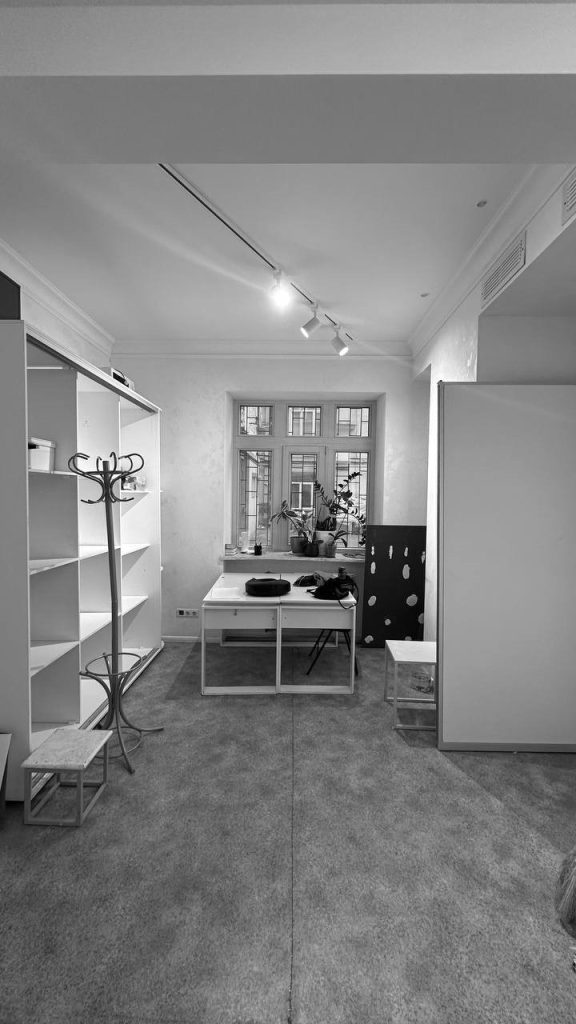
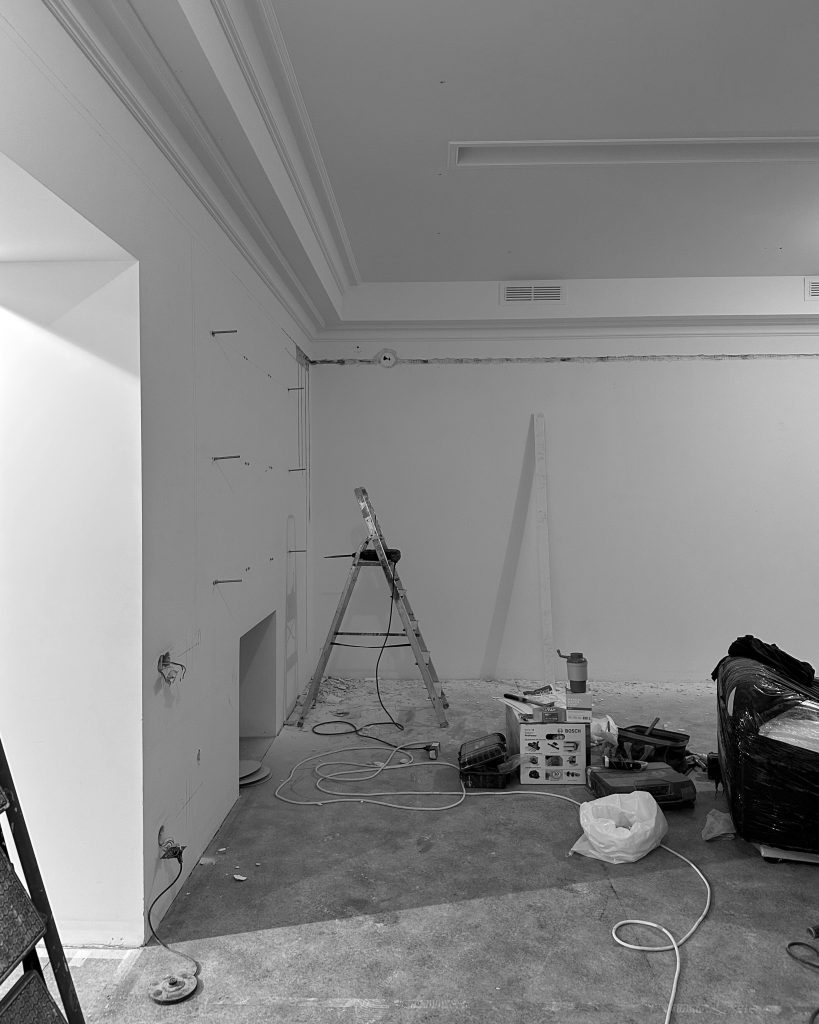
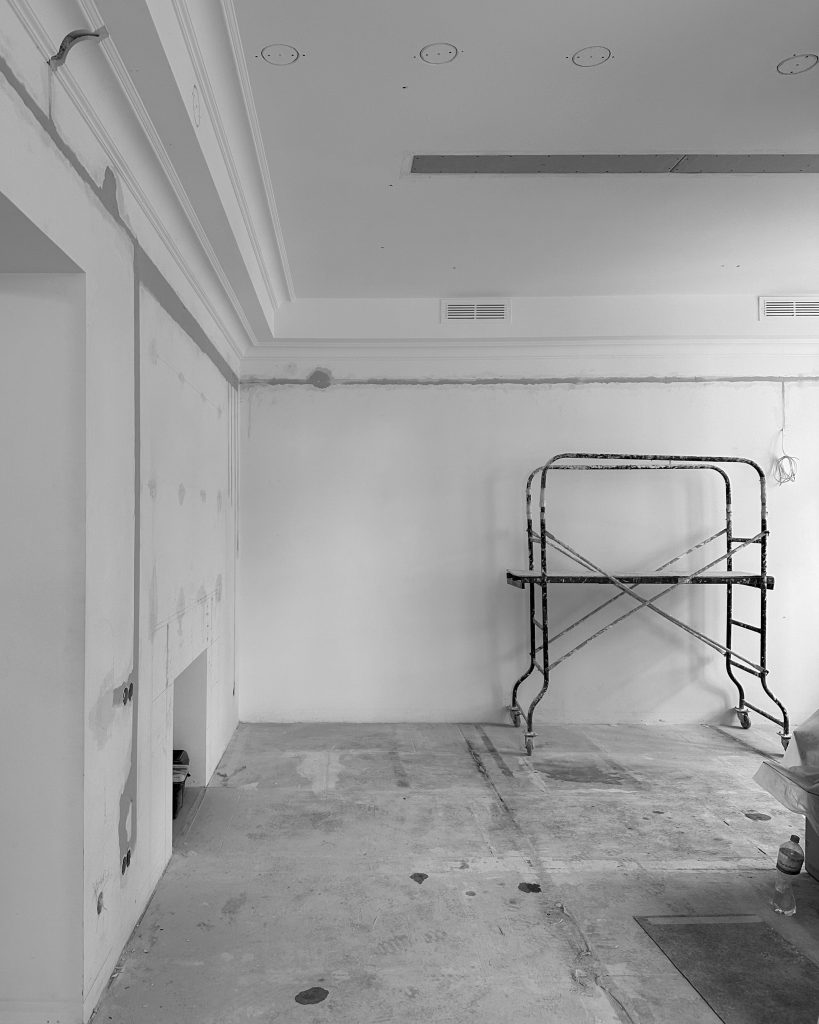
The new premium women’s footwear boutique was designed to meet a highly demanding brief: to create, within extremely tight deadlines, a multifunctional space that would serve as a fitting lounge for collections, a storage area for 500 pairs of shoes, and a compact office for the brand’s team. Importantly, the client requested that the space avoid the feel of a traditional store. Instead, the showroom was to evoke the intimacy of a private residence — with a fireplace, warm lighting, and a sense of comfort.








The main hall delivers on this vision. Visitors are welcomed by a generous lounge area with the Oak sofa by Woo furniture and a pair of Friendly armchairs by Zegen, arranged around a glossy coffee table in the brand’s signature color, which doubles as a display platform for shoes and accessories. A decorative fireplace integrated into an existing wall niche enhances the domestic atmosphere. Behind the seating, three-meter-long custom shelves emerge seamlessly from the wall, creating an elegant backdrop for the collection. Opposite stands a bespoke illuminated mirror, reinforcing the boutique’s focus on refinement and detail.
PLAN





The main hall delivers on this vision. Visitors are welcomed by a generous lounge area with the Oak sofa by Woo furniture and a pair of Friendly armchairs by Zegen, arranged around a glossy coffee table in the brand’s signature color, which doubles as a display platform for shoes and accessories. A decorative fireplace integrated into an existing wall niche enhances the domestic atmosphere. Behind the seating, three-meter-long custom shelves emerge seamlessly from the wall, creating an elegant backdrop for the collection. Opposite stands a bespoke illuminated mirror, reinforcing the boutique’s focus on refinement and detail.






Material choices balance tactility and elegance: matte wood and textiles bring warmth, while polished marble and the glossy statement coffee table inject sophistication and dynamism. The latter, produced after several rounds of lacquering and sanding to achieve a flawless finish, became so central that its deep hue was later adopted into the brand’s visual identity.





Though executed within strict time limits and without large-scale renovations, the project achieved a distinct character through carefully chosen materials, custom-made elements, and precise detailing. An additional touch of functionality was introduced by converting an unused niche into a compact staff kitchen — a solution not foreseen in the initial brief, but one that improved the daily experience of the team.
The guiding concept of the boutique is not to showcase shoes as commercial products, but to present them as refined art objects within a cultivated domestic setting. Rather than referencing antiques or traditional symbols of status, horizontal surfaces are dedicated entirely to the brand’s creations, allowing footwear to take center stage as the true markers of taste and sophistication.



